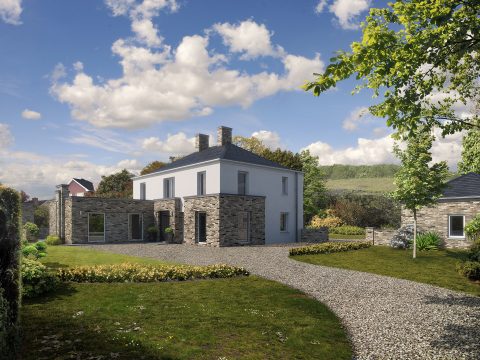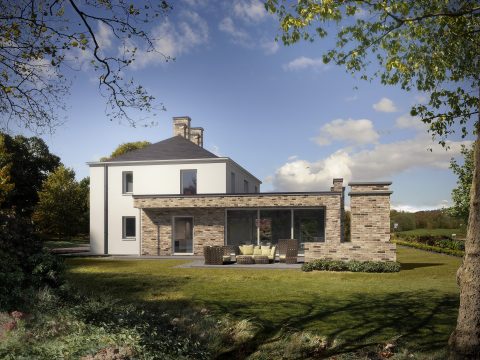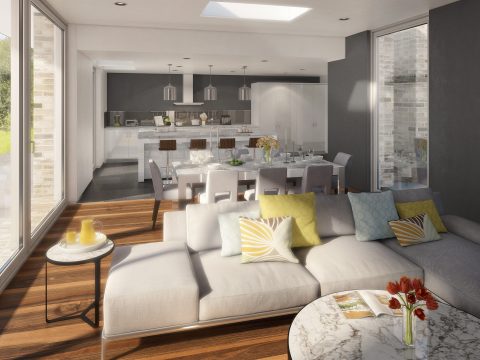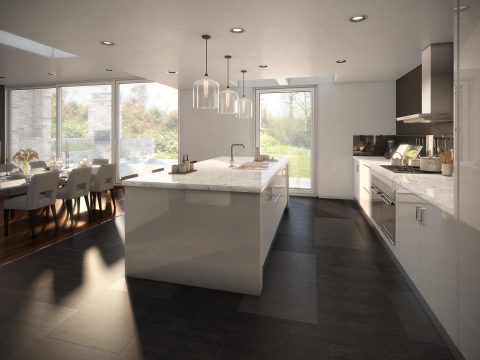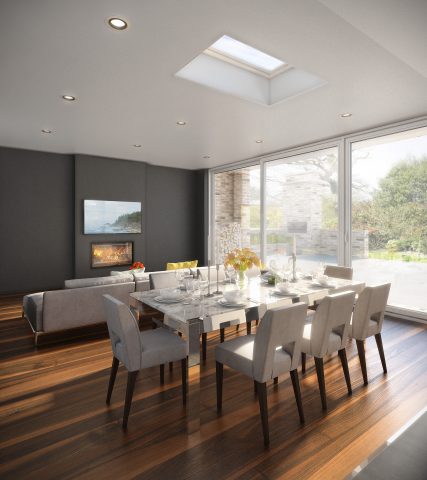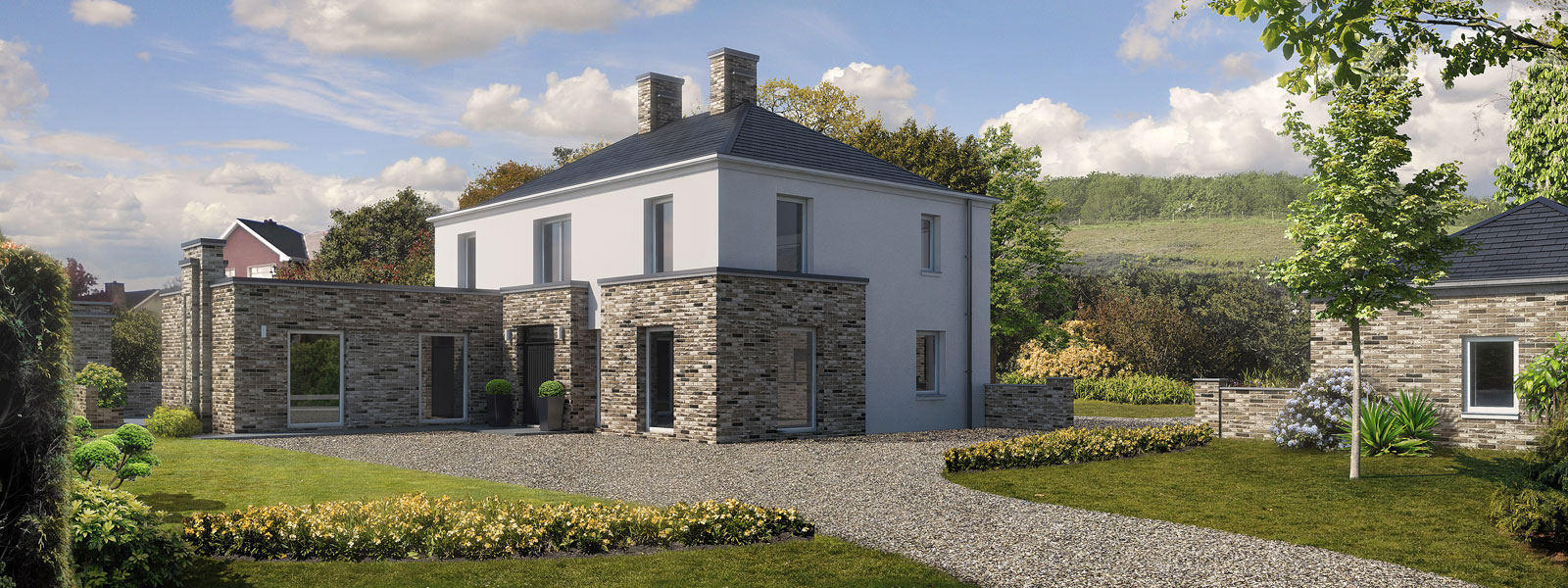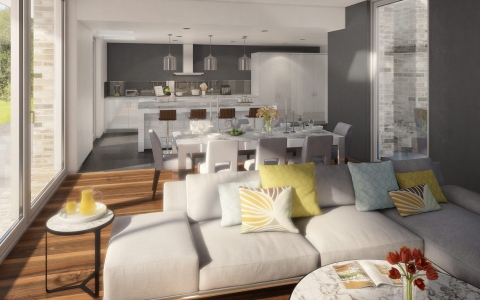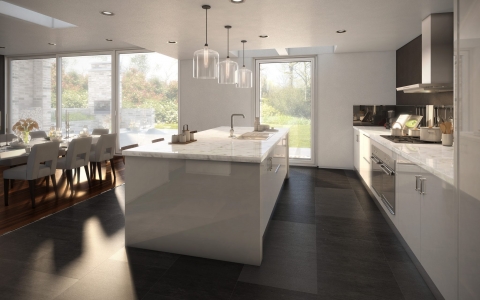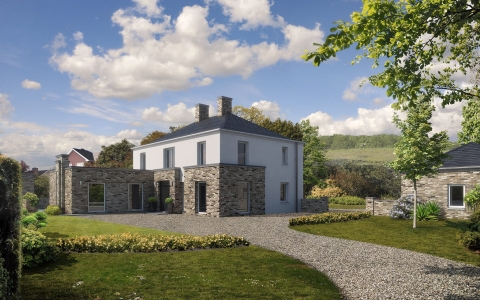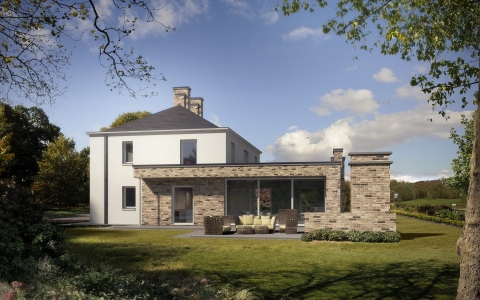Wood View
Status: Developed Design_Planning
This project entailed a replacement dwelling located on the perimeter of a busy town. The design takes precedent from the surrounding traditional architectural forms & style while introducing some contemporary design elements. The single-storey projection to the front maximises natural light to the central family hub while also providing privacy for internal & external living spaces.
Click on an image below to enlarge.
